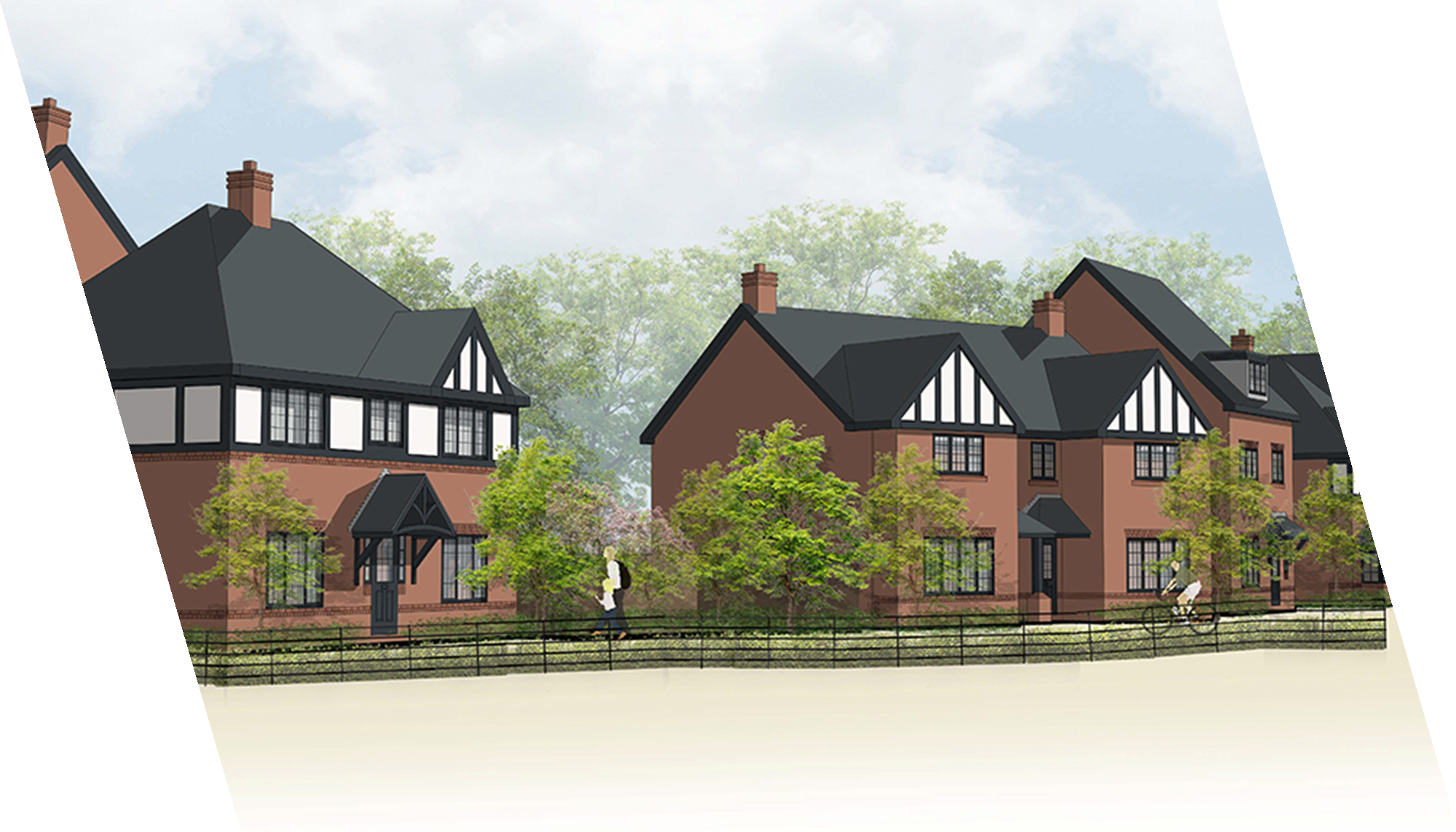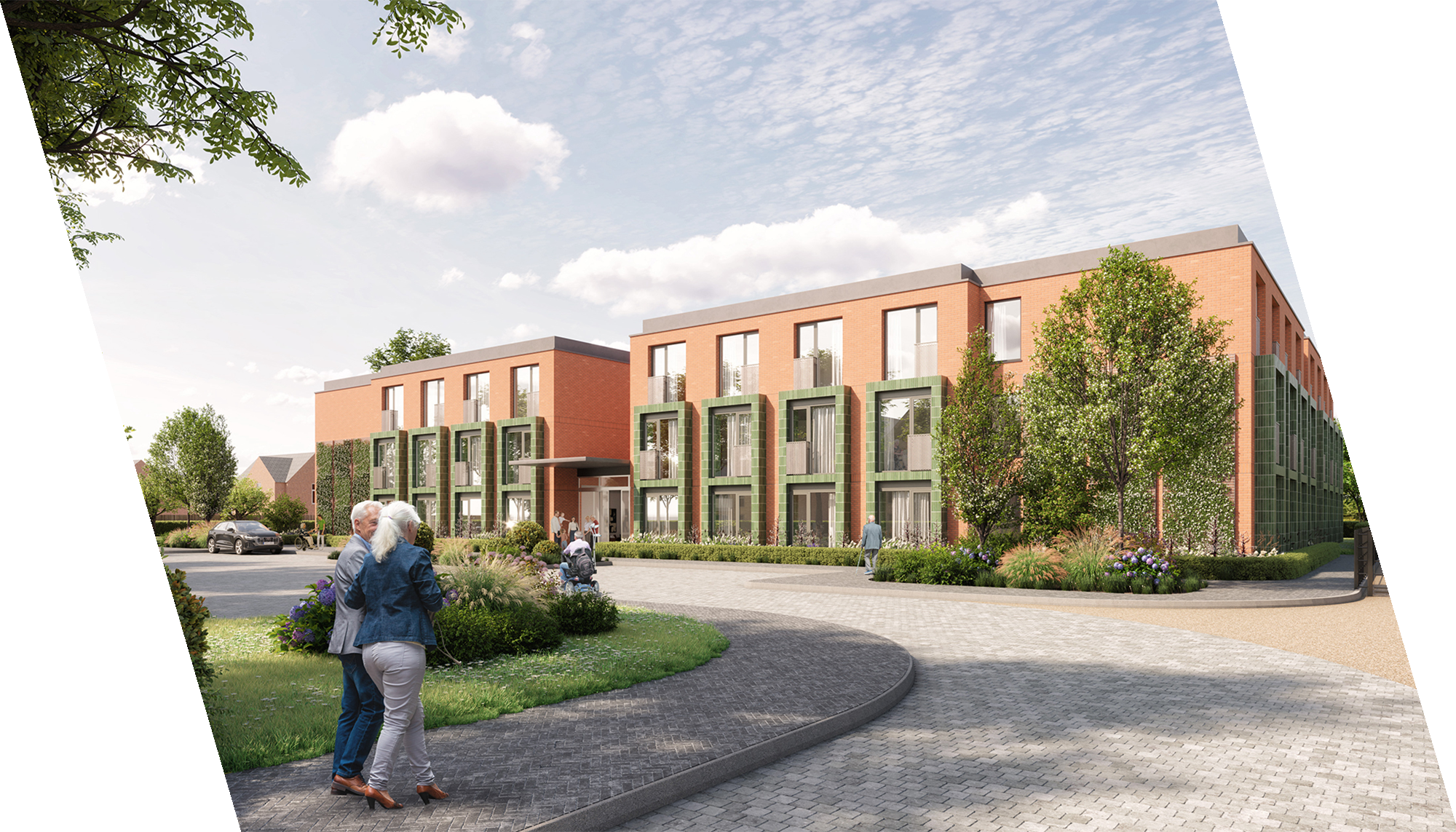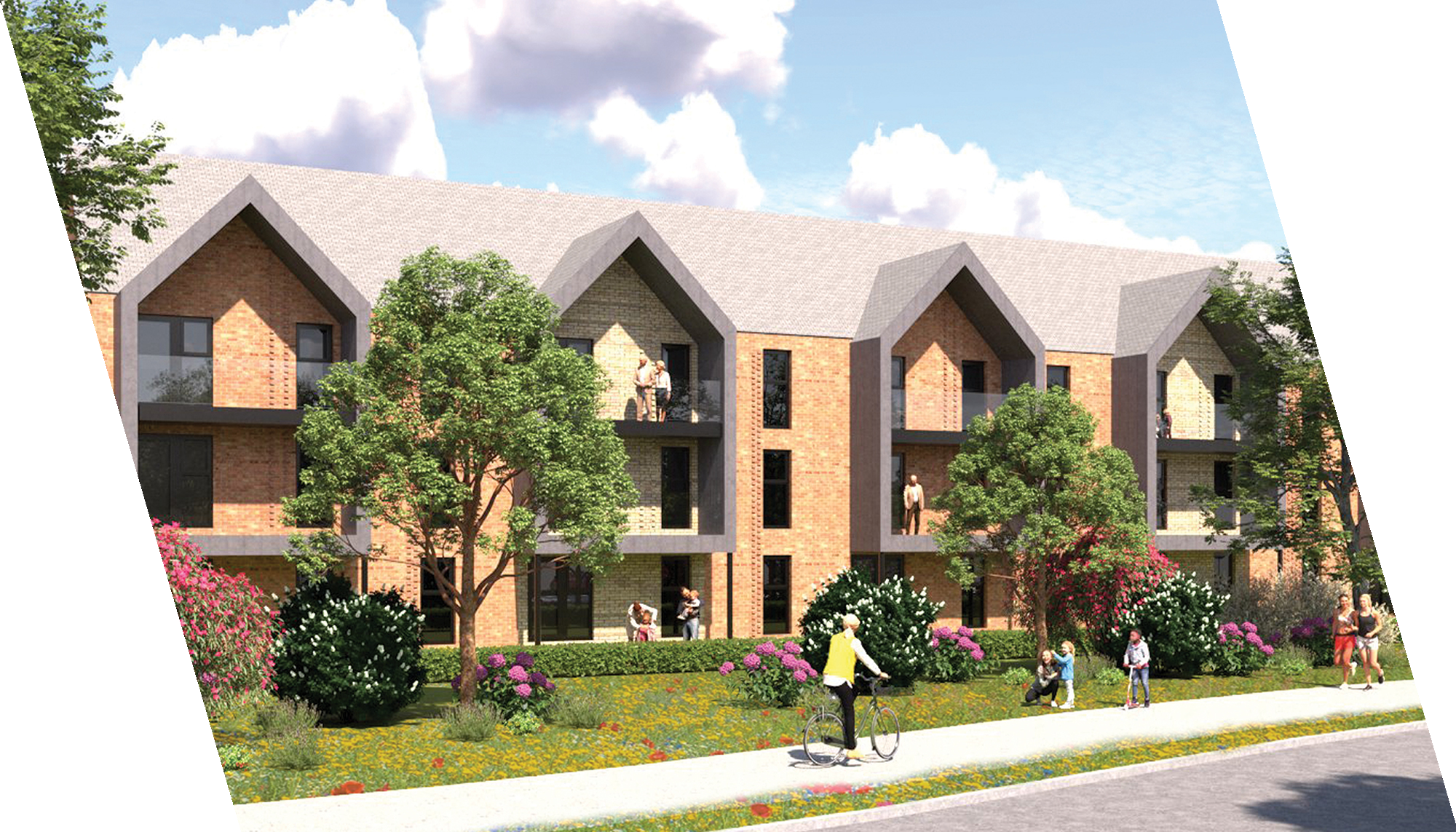PHASE 1B - MIXED USE
Phase 1B of the Maylands Park development is a mixed-use scheme featuring an 80-bed care home, a 49-unit retirement living community, and 40 new residential homes.
PHASE 1B - MIXED USE
Phase 1B of the Maylands Park development is a mixed-use scheme featuring an 80-bed care home, a 49-unit retirement living community, and 40 new residential homes.
PHASE 1B - MIXED USE
Phase 1B of the Maylands Park development is a mixed-use scheme featuring an 80-bed care home, a 49-unit retirement living community, and 40 new residential homes.

- For Indicative Purposes Only
Residential Development
Residential Development

- For Indicative Purposes Only
Care Home
The proposed care home provides specialist accommodation to support individuals with mid-high level dementia and nursing needs and high acuity specialist care needs.
The home provides 80 bedrooms arranged around a central courtyard garden which is ideal for residents with dementia as well as a terrace with views over local countryside and landscaped grounds.
Each bedroom has an ensuite wet room that facilitates wheelchair access if needed and is clustered around a community amenity space providing living, activity and dining facilities. The home also has a café which is an ideal place to meet family and friends.

- For Indicative Purposes Only
Care Home
The proposed care home provides specialist accommodation to support individuals with mid-high level dementia and nursing needs and high acuity specialist care needs.
The home provides 80 bedrooms arranged around a central courtyard garden which is ideal for residents with dementia as well as a terrace with views over local countryside and landscaped grounds.
Each bedroom has an ensuite wet room that facilitates wheelchair access if needed and is clustered around a community amenity space providing living, activity and dining facilities. The home also has a café which is an ideal place to meet family and friends.

- For Indicative Purposes Only

- For Indicative Purposes Only
Retirement Living Community
Planning approved for a new 49 bedroom Retirement Living Community, comprises 28 one-bedroom apartments and 21 two bedroom apartments.
Retirement Living creates safe and secure environments for homeowners to continue to live an active, independent life. Homeowners have their own front doors and privacy, just as they did in their previous homes, and they are free to join in community activities within the development or to pursue their own interests as they please.
McCarthy Stone will develop and manage the retirement community.
Retirement Living Community
Planning approved for a new 49 bedroom Retirement Living Community, comprises 28 one-bedroom apartments and 21 two bedroom apartments.
Retirement Living creates safe and secure environments for homeowners to continue to live an active, independent life. Homeowners have their own front doors and privacy, just as they did in their previous homes, and they are free to join in community activities within the development or to pursue their own interests as they please.
McCarthy Stone will develop and manage the retirement community.

- For Indicative Purposes Only
Public Consultation
The new proposals follow an extensive period of public consultation with local residents, councillors and MP, Stapeley Parish Council, and other stakeholders, and reflect significant community feedback.
Phase 1B: Employment & Business
Phase 1B of the site has received outline planning permission for employment and business uses, which includes:
- Provision of Financial services
- Provision of Professional services or services in a commercial, business or service locality
- Provision of medical or health services
- Creche, day nursery, or day centre
- General industrial
- Storage or distribution
- Office, R&D and some industrial processes
- The development aims to deliver economic diversity and growth and create a wide range of new jobs locally.
EMPLOYMENT & BUSINESS
Phase 1B: Employment & Business
Phase 1B of the site has received outline planning permission for employment and business uses, which includes:
- Provision of Financial services
- Provision of Professional services or services in a commercial, business or service locality
- Provision of medical or health services
- Creche, day nursery, or day centre
- General industrial
- Storage or distribution
- Office, R&D and some industrial processes
- The development aims to deliver economic diversity and growth and create a wide range of new jobs locally.
EMPLOYMENT & BUSINESS
Phase 1B of the site has received outline planning permission for employment and business uses, which includes:
- Provision of Financial services
- Provision of Professional services or services in a commercial, business or service locality
- Provision of medical or health services
- Creche, day nursery, or day centre
- General industrial
- Storage or distribution
- Office, R&D and some industrial processes
- The development aims to deliver economic diversity and growth and create a wide range of new jobs locally.